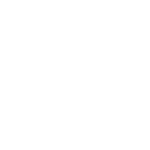
Sold
Listing Courtesy of:  bridgeMLS / Luxe Realty Group / Minoo Najafi
bridgeMLS / Luxe Realty Group / Minoo Najafi
 bridgeMLS / Luxe Realty Group / Minoo Najafi
bridgeMLS / Luxe Realty Group / Minoo Najafi 590 Banyan Circle Walnut Creek, CA 94598
Sold on 01/27/2025
$2,080,000 (USD)
MLS #:
41075380
41075380
Lot Size
9,500 SQFT
9,500 SQFT
Type
Single-Family Home
Single-Family Home
Year Built
2024
2024
Style
Contemporary, Custom
Contemporary, Custom
County
Contra Costa County
Contra Costa County
Community
Woodlands
Woodlands
Listed By
Minoo Najafi, DRE #02099777, Walnut Creek
Bought with
Meena Jandir, Redfin
Meena Jandir, Redfin
Source
bridgeMLS
Last checked Dec 21 2025 at 4:13 AM GMT+0000
bridgeMLS
Last checked Dec 21 2025 at 4:13 AM GMT+0000
Bathroom Details
- Full Bathrooms: 3
- Partial Bathroom: 1
Interior Features
- Dishwasher
- Microwave
- Pantry
- Breakfast Bar
- Refrigerator
- Kitchen Island
- Office
- Disposal
- Gas Range
- Windows: Screens
- Dining Area
- Family Room
- Laundry: Hookups Only
- Free-Standing Range
- Gas Water Heater
- Counter - Solid Surface
- Laundry: In Garage
- Laundry: Electric
- Kitchen/Family Combo
- Tankless Water Heater
- Library
- Plumbed for Ice Maker
- Wet Bar
Kitchen
- Breakfast Bar
- Counter - Solid Surface
- Dishwasher
- Gas Range/Cooktop
- Ice Maker Hookup
- Island
- Microwave
- Pantry
- Range/Oven Free Standing
- Refrigerator
- Wet Bar
- Garbage Disposal
Subdivision
- Woodlands
Lot Information
- Corner Lot
- Landscape Front
- Landscape Back
- Front Yard
Property Features
- Fireplace: Electric
- Fireplace: 1
- Fireplace: Living Room
Heating and Cooling
- Hot Water
- Zoned
- Natural Gas
Pool Information
- None
Flooring
- Hardwood Flrs Throughout
Exterior Features
- Roof: Shingle
Utility Information
- Utilities: Internet Available, Individual Electric Meter, Individual Gas Meter, All Public Utilities, Natural Gas Available, Water/Sewer Meter on Site, Irrigation Connected, Water/Sewer Meter Available
- Sewer: Public Sewer
Garage
- Garage
Parking
- Attached
- Garage Door Opener
Stories
- 2
Living Area
- 2,783 sqft
Listing Price History
Date
Event
Price
% Change
$ (+/-)
Oct 11, 2024
Listed
$2,150,000
-
-
Disclaimer: Bay East© 2025. CCAR ©2025. bridgeMLS ©2025. Information Deemed Reliable But Not Guaranteed. This information is being provided by the Bay East MLS, or CCAR MLS, or bridgeMLS. The listings presented here may or may not be listed by the Broker/Agent operating this website. This information is intended for the personal use of consumers and may not be used for any purpose other than to identify prospective properties consumers may be interested in purchasing. Data last updated at: 12/20/25 20:13




