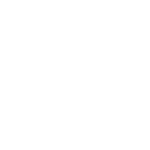
Sold
Listing Courtesy of:  bridgeMLS / Aveline Realty / Lingya Zhang
bridgeMLS / Aveline Realty / Lingya Zhang
 bridgeMLS / Aveline Realty / Lingya Zhang
bridgeMLS / Aveline Realty / Lingya Zhang 1913 Olmo Way Walnut Creek, CA 94598
Sold on 01/08/2025
$710,000 (USD)
MLS #:
41074643
41074643
Lot Size
1,638 SQFT
1,638 SQFT
Type
Townhouse
Townhouse
Year Built
1973
1973
Style
See Remarks
See Remarks
School District
Mount Diablo (925) 682-8000
Mount Diablo (925) 682-8000
County
Contra Costa County
Contra Costa County
Community
Sunset Park
Sunset Park
Listed By
Lingya Zhang, Aveline Realty
Bought with
Mariah Bradford, DRE #01936977, Dudum Real Estate Group
Mariah Bradford, DRE #01936977, Dudum Real Estate Group
Source
bridgeMLS
Last checked Dec 14 2025 at 10:00 AM GMT+0000
bridgeMLS
Last checked Dec 14 2025 at 10:00 AM GMT+0000
Bathroom Details
- Full Bathrooms: 2
Interior Features
- Dishwasher
- Microwave
- Breakfast Bar
- Refrigerator
- Dryer
- Washer
- Eat-In Kitchen
- Laundry: Dryer
- Laundry: Washer
- Disposal
- Windows: Screens
- Updated Kitchen
- Gas Water Heater
- Counter - Solid Surface
- Electric Range
- Laundry: In Kitchen
Kitchen
- Breakfast Bar
- Counter - Solid Surface
- Dishwasher
- Eat In Kitchen
- Electric Range/Cooktop
- Garbage Disposal
- Microwave
- Refrigerator
- Updated Kitchen
Subdivision
- Sunset Park
Lot Information
- Corner Lot
- Close to Clubhouse
- Dead End
Property Features
- Fireplace: 1
- Fireplace: Living Room
Heating and Cooling
- Forced Air
- Central Air
Pool Information
- In Ground
- Fenced
- Community
Homeowners Association Information
- Dues: $465/Monthly
Flooring
- Laminate
- Carpet
Exterior Features
- Roof: Composition Shingles
Utility Information
- Utilities: All Public Utilities
- Sewer: Public Sewer
Garage
- Garage
Parking
- Guest
- Garage
- Detached
Stories
- 2
Living Area
- 1,364 sqft
Listing Price History
Date
Event
Price
% Change
$ (+/-)
Nov 09, 2024
Price Changed
$749,000
-5%
-$39,000
Sep 27, 2024
Listed
$788,000
-
-
Disclaimer: Bay East© 2025. CCAR ©2025. bridgeMLS ©2025. Information Deemed Reliable But Not Guaranteed. This information is being provided by the Bay East MLS, or CCAR MLS, or bridgeMLS. The listings presented here may or may not be listed by the Broker/Agent operating this website. This information is intended for the personal use of consumers and may not be used for any purpose other than to identify prospective properties consumers may be interested in purchasing. Data last updated at: 12/14/25 02:00




