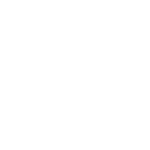
Sold
Listing Courtesy of:  bridgeMLS / Enkasa Homes / Jordan Wright
bridgeMLS / Enkasa Homes / Jordan Wright
 bridgeMLS / Enkasa Homes / Jordan Wright
bridgeMLS / Enkasa Homes / Jordan Wright 290 Longfellow Drive Pleasant Hill, CA 94523
Sold on 11/04/2024
$1,985,000 (USD)
MLS #:
41074919
41074919
Lot Size
9,000 SQFT
9,000 SQFT
Type
Single-Family Home
Single-Family Home
Year Built
1949
1949
Style
Contemporary, Custom
Contemporary, Custom
County
Contra Costa County
Contra Costa County
Community
Poets Corner
Poets Corner
Listed By
Jordan Wright, Enkasa Homes
Bought with
Jordan Shea, Intero Real Estate Services
Jordan Shea, Intero Real Estate Services
Source
bridgeMLS
Last checked Jan 7 2026 at 8:51 PM GMT+0000
bridgeMLS
Last checked Jan 7 2026 at 8:51 PM GMT+0000
Bathroom Details
- Full Bathrooms: 3
Interior Features
- Dishwasher
- Microwave
- Pantry
- Refrigerator
- Stone Counters
- Eat-In Kitchen
- Kitchen Island
- Office
- Laundry: Laundry Room
- Disposal
- Gas Range
- Windows: Double Pane Windows
- Dining Area
- Family Room
- Updated Kitchen
- Laundry: Hookups Only
- Laundry: 220 Volt Outlet
- Kitchen/Family Combo
- Bonus/Plus Room
- Tankless Water Heater
- Laundry: Cabinets
- Windows: Skylight(s)
Kitchen
- Dishwasher
- Eat In Kitchen
- Garbage Disposal
- Gas Range/Cooktop
- Island
- Microwave
- Pantry
- Refrigerator
- Counter - Stone
- Skylight(s)
- Updated Kitchen
Subdivision
- Poets Corner
Lot Information
- Premium Lot
- Landscape Front
- Landscape Back
- Front Yard
Property Features
- Fireplace: Family Room
- Fireplace: Gas Piped
- Fireplace: 1
Heating and Cooling
- Zoned
- Ceiling Fan(s)
Pool Information
- None
Flooring
- Vinyl
Exterior Features
- Roof: Composition Shingles
Utility Information
- Utilities: Individual Electric Meter, Individual Gas Meter
- Sewer: Public Sewer
Garage
- Garage
Parking
- Attached
- Garage Door Opener
- Side Yard Access
- Garage Faces Front
- On Street
- Rv/Boat Parking
- Garage
- Parking Spaces
Stories
- 1
Living Area
- 2,237 sqft
Listing Price History
Date
Event
Price
% Change
$ (+/-)
Sep 30, 2024
Listed
$1,798,000
-
-
Disclaimer: Bay East© 2026. CCAR ©2026. bridgeMLS ©2026. Information Deemed Reliable But Not Guaranteed. This information is being provided by the Bay East MLS, or CCAR MLS, or bridgeMLS. The listings presented here may or may not be listed by the Broker/Agent operating this website. This information is intended for the personal use of consumers and may not be used for any purpose other than to identify prospective properties consumers may be interested in purchasing. Data last updated at: 1/7/26 12:51




