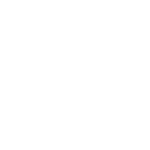


Listing Courtesy of:  bridgeMLS / Coldwell Banker / Dessislava Gueorguieva
bridgeMLS / Coldwell Banker / Dessislava Gueorguieva
 bridgeMLS / Coldwell Banker / Dessislava Gueorguieva
bridgeMLS / Coldwell Banker / Dessislava Gueorguieva 1541 Carlton Way Brentwood, CA 94513
Pending (90 Days)
$699,000
MLS #:
41099745
41099745
Lot Size
6,570 SQFT
6,570 SQFT
Type
Single-Family Home
Single-Family Home
Year Built
1996
1996
Style
Contemporary
Contemporary
County
Contra Costa County
Contra Costa County
Community
Summerset 1
Summerset 1
Listed By
Dessy Gueorguieva, DRE #01301988 CA, Coldwell Banker Realty
Source
bridgeMLS
Last checked Aug 30 2025 at 4:05 AM GMT+0000
bridgeMLS
Last checked Aug 30 2025 at 4:05 AM GMT+0000
Bathroom Details
- Full Bathrooms: 2
- Partial Bathroom: 1
Interior Features
- Dishwasher
- Microwave
- Refrigerator
- Oven
- Range
- Laundry: Laundry Room
- Windows: Window Coverings
- Updated Kitchen
- Den
Kitchen
- Dishwasher
- Microwave
- Oven Built-In
- Range/Oven Built-In
- Refrigerator
- Updated Kitchen
- Stone Counters
- Kitchen Island
- Eat-In Kitchen
Subdivision
- Summerset 1
Lot Information
- Front Yard
- Level
- Landscaped
Property Features
- Fireplace: Family Room
- Fireplace: Gas
- Fireplace: 1
Heating and Cooling
- Forced Air
- Ceiling Fan(s)
- Central Air
Pool Information
- In Ground
- Fenced
- Community
Homeowners Association Information
- Dues: $55/Monthly
Flooring
- Tile
- Carpet
Exterior Features
- Roof: Tile
Utility Information
- Sewer: Public Sewer
- Energy: Solar
Garage
- Garage
Parking
- Attached
Stories
- 1
Living Area
- 1,940 sqft
Location
Listing Price History
Date
Event
Price
% Change
$ (+/-)
Jul 28, 2025
Price Changed
$699,000
-4%
-30,000
Jun 14, 2025
Price Changed
$729,000
-4%
-31,000
Jun 01, 2025
Price Changed
$760,000
9%
61,000
May 31, 2025
Original Price
$699,000
-
-
Estimated Monthly Mortgage Payment
*Based on Fixed Interest Rate withe a 30 year term, principal and interest only
Listing price
Down payment
%
Interest rate
%Mortgage calculator estimates are provided by Coldwell Banker Real Estate LLC and are intended for information use only. Your payments may be higher or lower and all loans are subject to credit approval.
Disclaimer: Bay East© 2025. CCAR ©2025. bridgeMLS ©2025. Information Deemed Reliable But Not Guaranteed. This information is being provided by the Bay East MLS, or CCAR MLS, or bridgeMLS. The listings presented here may or may not be listed by the Broker/Agent operating this website. This information is intended for the personal use of consumers and may not be used for any purpose other than to identify prospective properties consumers may be interested in purchasing. Data last updated at: 8/29/25 21:05




Description